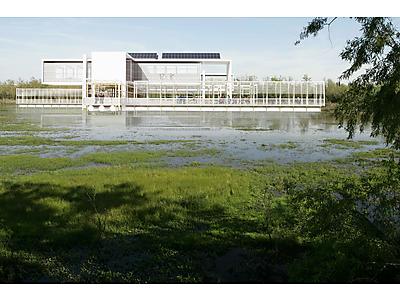Sea level Rise Test Laboratory
Products
Sea level Rise Test Laboratory Home
To create a series of spaces used for various testing applications with regards to the Porous City, conceptual design for a research lab campus has been established. The initial site has been selected on the western portion of the Chesterfield Heights neighborhood in Norfolk, Virginia. To keep site disturbance at a minimum, the lab is intended to be ‘lifted’ off of the existing grade and immediately transition into the water to act as a floating structure. Simple construction techniques, transparency, and a resilient and adaptable architecture are the foundation of this design.
 The prototype for this series of labs will be a ‘fixed’ building located within the neighborhood. As this will remain a more permanent structure, the columns protrude from the ground resting on footings which will support flitch plates to hold the first level. The floor will consist of a series of 10’ x 20’ prefabricated units that will be attached to the flitch plates, with the finish floor resting 4’ above grade to account for anticipated flooding and sea level rise over the next 50 years. As this test lab evolves, the modular building system will immediately transition, with future constructs floating above the water. Assuming programmatic needs will constantly change, most future structures will be built with less ‘permanent’ techniques so that adding or deconstructing is quite manageable. The columns in the water will be anchored down to the river base with weighted foundations, and the lab floor itself will be supported on air-enclosing membranes, connected to the columns but free to move vertically with the water level.
The prototype for this series of labs will be a ‘fixed’ building located within the neighborhood. As this will remain a more permanent structure, the columns protrude from the ground resting on footings which will support flitch plates to hold the first level. The floor will consist of a series of 10’ x 20’ prefabricated units that will be attached to the flitch plates, with the finish floor resting 4’ above grade to account for anticipated flooding and sea level rise over the next 50 years. As this test lab evolves, the modular building system will immediately transition, with future constructs floating above the water. Assuming programmatic needs will constantly change, most future structures will be built with less ‘permanent’ techniques so that adding or deconstructing is quite manageable. The columns in the water will be anchored down to the river base with weighted foundations, and the lab floor itself will be supported on air-enclosing membranes, connected to the columns but free to move vertically with the water level.
 Because the programming for the individual lab spaces has yet to be determined, prefab grid units have been created in 10’ x 10’, 10’ x 20’, and 10’ x 40’ modules. The units are also intended to stack vertically, with a large plenum space between levels for any conduit, piping, ductwork, etc. that is necessary for the conditioned spaces. While many portions of the test lab will remain open air, an exterior skin can also be assembled with modular glazing and sun shading. Tubing that extends 2’ from the columns and beams will be set in place for any enclosure method necessary for the lab spaces. The roofs will have the option to house PV arrays, green roofs used to filter and salvage rainwater, other design prototypes from various interventions, as well as open to the air for passively cooling any enclosed space.
Because the programming for the individual lab spaces has yet to be determined, prefab grid units have been created in 10’ x 10’, 10’ x 20’, and 10’ x 40’ modules. The units are also intended to stack vertically, with a large plenum space between levels for any conduit, piping, ductwork, etc. that is necessary for the conditioned spaces. While many portions of the test lab will remain open air, an exterior skin can also be assembled with modular glazing and sun shading. Tubing that extends 2’ from the columns and beams will be set in place for any enclosure method necessary for the lab spaces. The roofs will have the option to house PV arrays, green roofs used to filter and salvage rainwater, other design prototypes from various interventions, as well as open to the air for passively cooling any enclosed space.
Sign in to add your comment.
